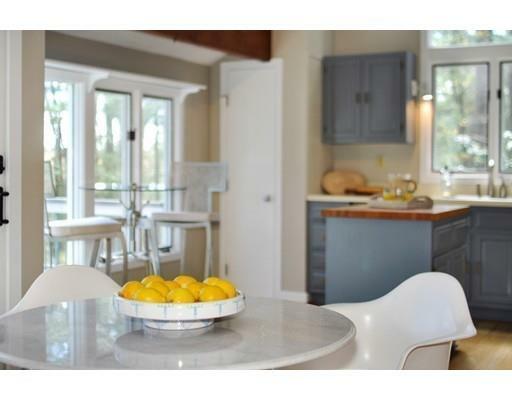


Sold
Listing Courtesy of: MLS PIN / The Attias Group, LLC / The Zur Attias Team
351 Silver Hill Road Concord, MA 01742
Sold on 08/04/2020
$950,000 (USD)
MLS #:
72488974
72488974
Taxes
$13,140(2020)
$13,140(2020)
Lot Size
4.18 acres
4.18 acres
Type
Single-Family Home
Single-Family Home
Year Built
1979
1979
Style
Contemporary
Contemporary
Views
River, Pond, Scenic View(s)
River, Pond, Scenic View(s)
County
Middlesex County
Middlesex County
Listed By
The Zur Attias Team, The Attias Group, LLC
Bought with
Sarah Kussin, Barrett Sotheby's International Realty
Sarah Kussin, Barrett Sotheby's International Realty
Source
MLS PIN
Last checked Jan 18 2026 at 4:58 AM GMT+0000
MLS PIN
Last checked Jan 18 2026 at 4:58 AM GMT+0000
Bathroom Details
Interior Features
- Appliances: Dishwasher
- Appliances: Dryer
- Appliances: Range
- Appliances: Refrigerator
Kitchen
- Kitchen Island
- Flooring - Laminate
- Deck - Exterior
- Open Floor Plan
- Exterior Access
Lot Information
- Wooded
- Scenic View(s)
Property Features
- Fireplace: 1
- Foundation: Poured Concrete
Heating and Cooling
- Gas
- Central Heat
- Central Air
- Wall Ac
Basement Information
- Concrete Floor
- Garage Access
- Partially Finished
- Walk Out
Flooring
- Tile
- Laminate
- Stone / Slate
- Wall to Wall Carpet
Exterior Features
- Wood
- Clapboard
- Roof: Asphalt/Fiberglass Shingles
Utility Information
- Utilities: Water: City/Town Water, Electric: 200 Amps, Utility Connection: for Electric Range, Electric: Circuit Breakers, Utility Connection: for Electric Oven, Utility Connection: for Gas Dryer
- Sewer: Private Sewerage
School Information
- Elementary School: Alcott
- Middle School: Cms
- High School: Cchs
Garage
- Attached
- Under
Parking
- Off-Street
Listing Price History
Date
Event
Price
% Change
$ (+/-)
Feb 05, 2020
Price Changed
$985,000
-6%
-$64,000
Nov 11, 2019
Price Changed
$1,049,000
-1%
-$8,500
Nov 06, 2019
Price Changed
$1,057,500
-1%
-$11,500
Oct 18, 2019
Price Changed
$1,069,000
-1%
-$9,000
Oct 10, 2019
Price Changed
$1,078,000
-2%
-$17,000
Apr 26, 2019
Listed
$1,095,000
-
-
Disclaimer: The property listing data and information, or the Images, set forth herein wereprovided to MLS Property Information Network, Inc. from third party sources, including sellers, lessors, landlords and public records, and were compiled by MLS Property Information Network, Inc. The property listing data and information, and the Images, are for the personal, non commercial use of consumers having a good faith interest in purchasing, leasing or renting listed properties of the type displayed to them and may not be used for any purpose other than to identify prospective properties which such consumers may have a good faith interest in purchasing, leasing or renting. MLS Property Information Network, Inc. and its subscribers disclaim any and all representations and warranties as to the accuracy of the property listing data and information, or as to the accuracy of any of the Images, set forth herein. © 2026 MLS Property Information Network, Inc.. 1/17/26 20:58




Description